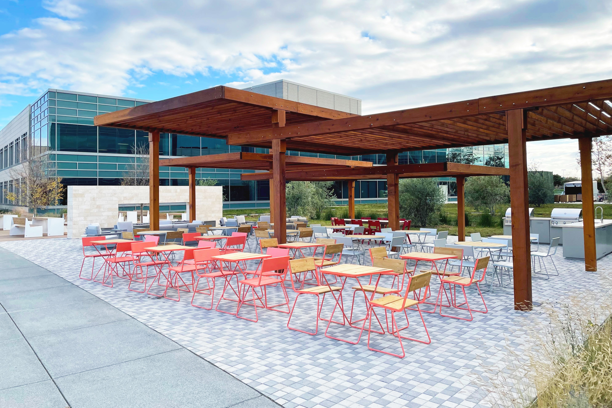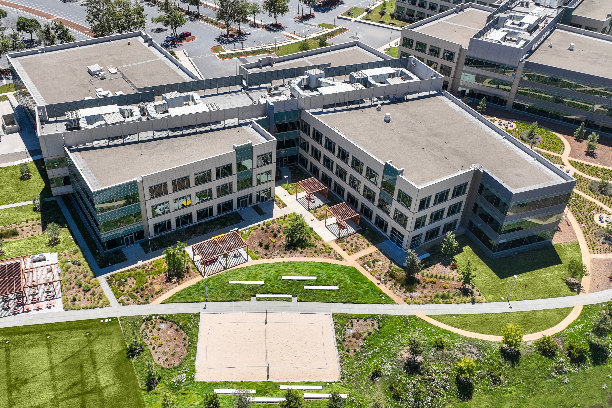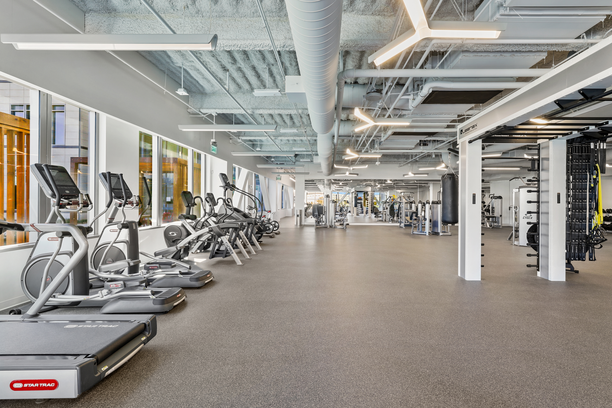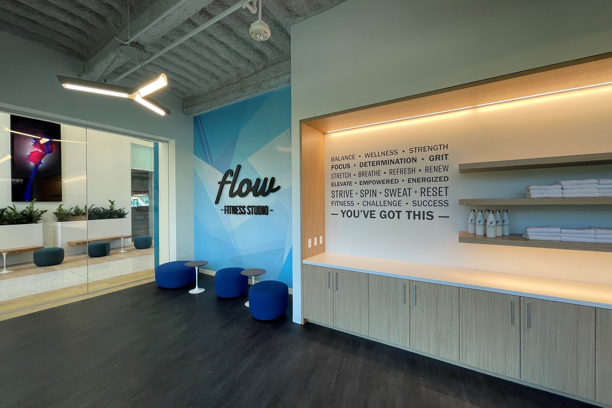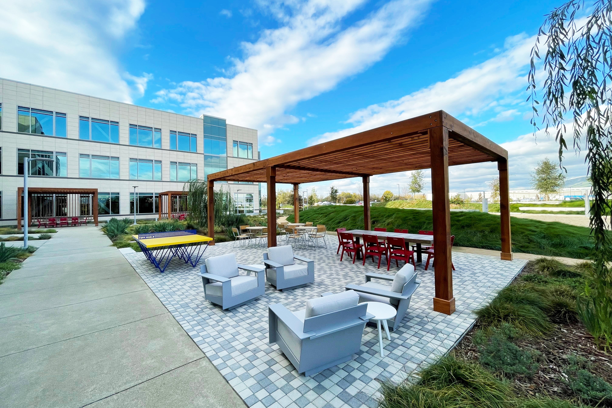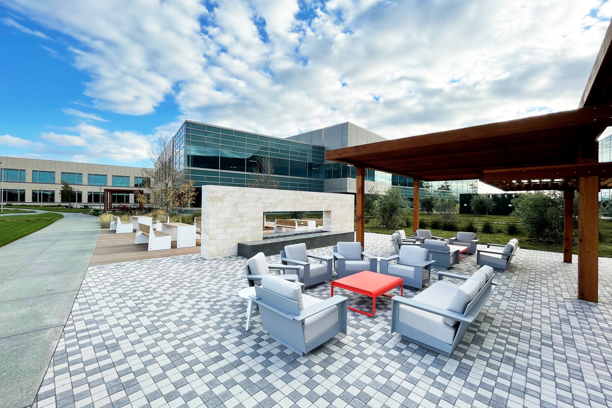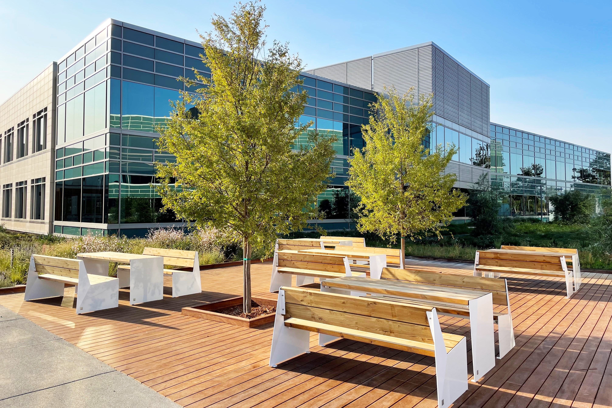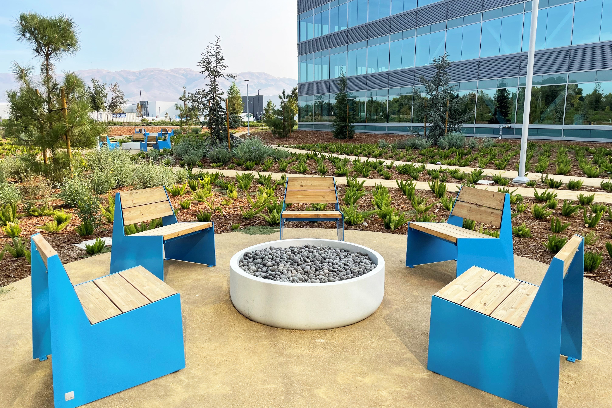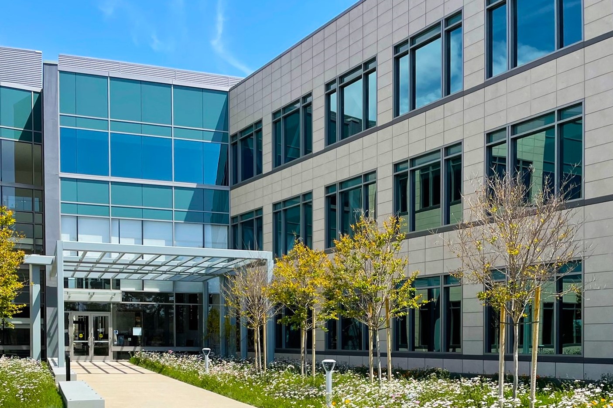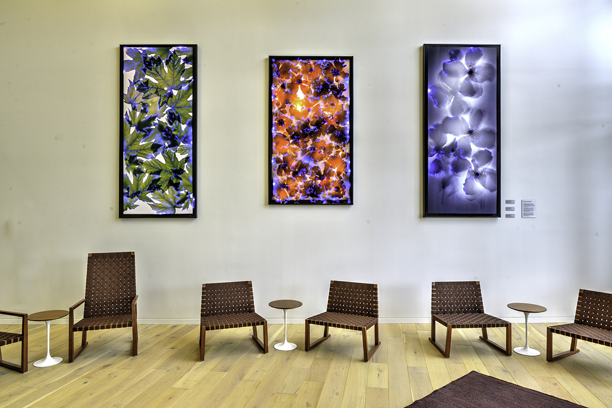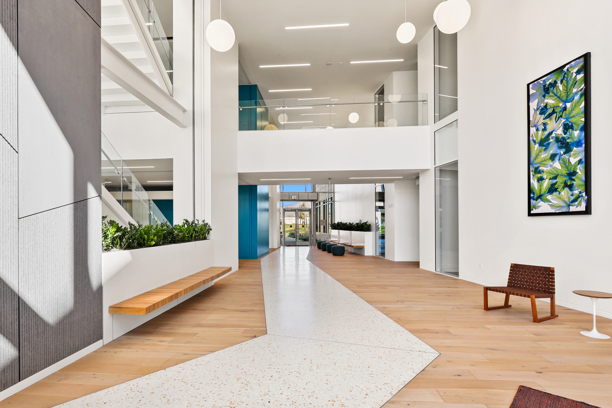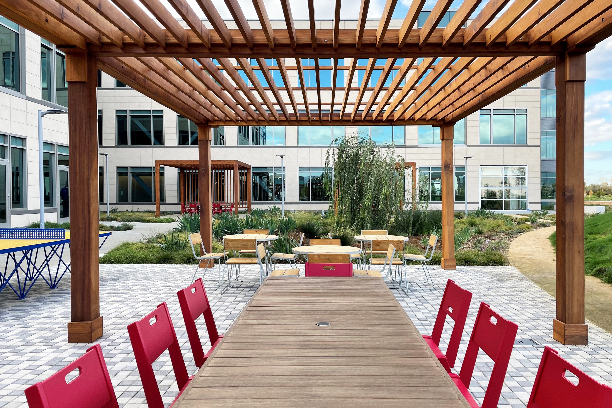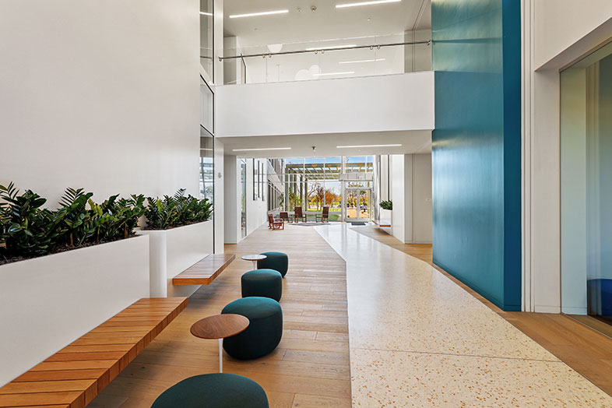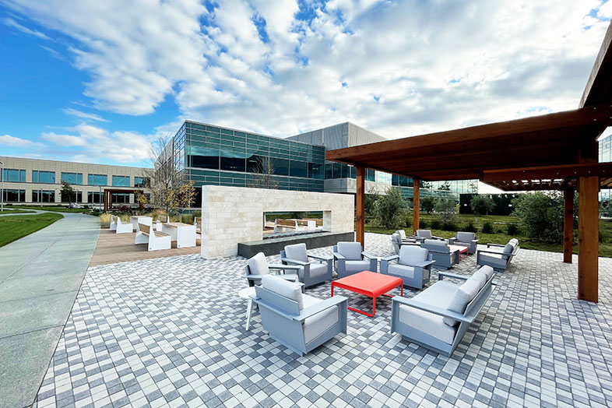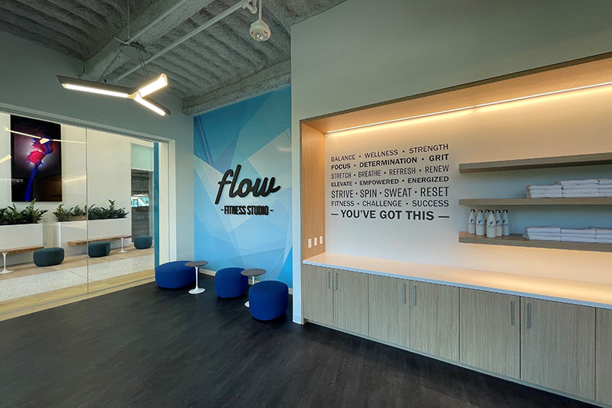±471,877 SF/Location/Amenities
One two-story and two three-story steel-framed buildings/Conveniently located adjacent to Highways 237 and 880, VTA light rail and the new Milpitas Bart Station/expansive outdoor amenity space offers employees the opportunity to truly enjoy a work life balance

Park Point is a 30-acre premier R&D campus located in the heart of the Silicon Valley. Conveniently situated adjacent to Highways 237 and 880, VTA light rail and the new Milpitas Bart Station, Park Point offers an optimal location for companies looking to recruit and retain top Bay Area talent from the East Bay, Peninsula, and South Bay markets.
Park Point comprises ±471,877 SF in one two-story and two three-story steel-framed buildings designed to provide an elegant solution to today’s creative workplace needs and can accommodate additional tenancy of ±107,000 SF. The remaining space at 135 N. McCarthy Boulevard is suitable for a variety of life science, office, lab, manufacturing, and warehouse functions, and ideally positioned in the middle of the campus with convenient access to the park’s numerous onsite amenities. The project can also be expanded by ±100,000 to ±250,000 SF in a new building constructed to accommodate a business’s specific needs.
Park Point’s light-filled interiors, expansive outdoor amenity areas, exclusive Flow Fitness Studio, and new onsite café promote on-campus work-life balance with an emphasis on creativity, collaboration, community, and wellness, and eliminate the need for employees to leave the park. The project’s efficient and flexible floor plans, thoughtfully amenitized common areas, picturesque campus setting, and excellent location make it a remarkable headquarters opportunity and just a few reasons why opportunity abounds at Park Point.
THE PARK
EXPANSIVE OUTDOOR AMENITIES ENRICH WORK AND LIFE CONNECTIVITY
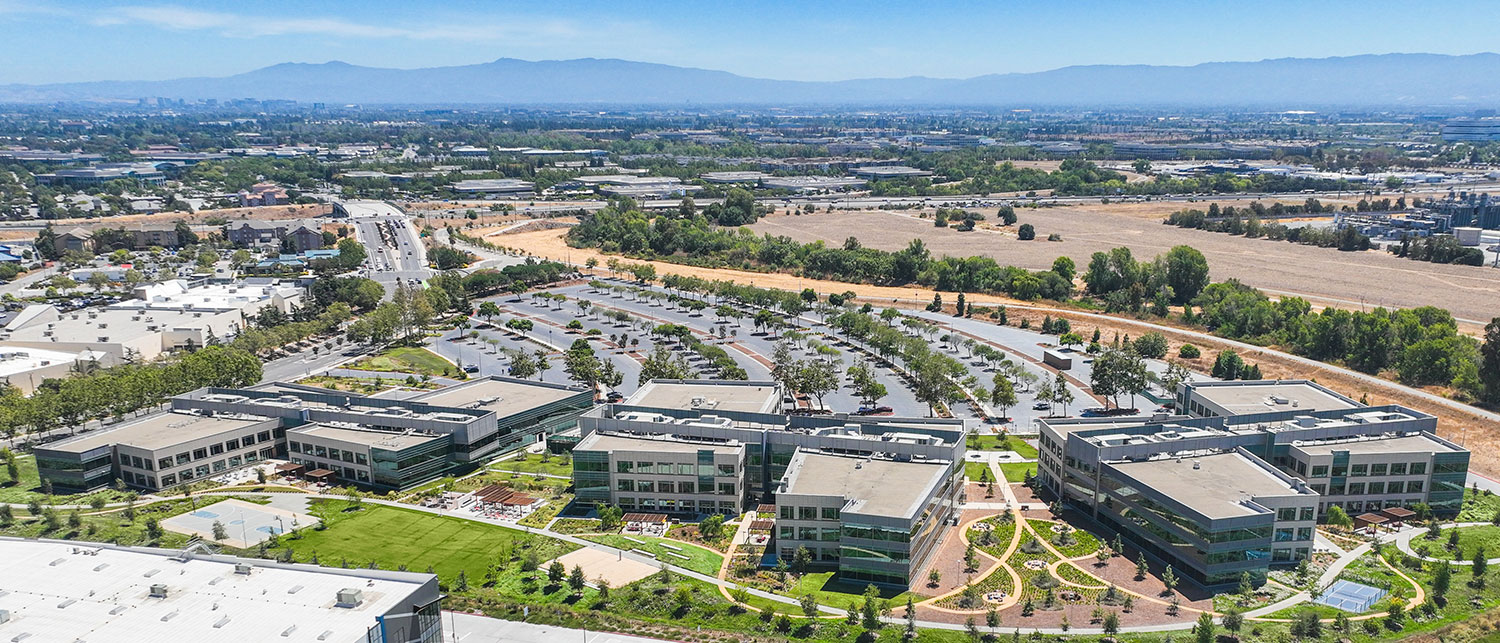
 Presence
Presence
■±64,784 - ±107,000 SF Available for Lease within ±30-Acre Campus
■Conveniently Located at the Intersection of Highways 237 & 880
■World Class Corporate Neighbors
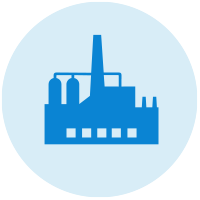 Identity
Identity
■Reimagined Building Entries Promote Intuitive Wayfinding
■Recently Renovated Two-Story Lobbies Provide a Connection to the Outdoors & Feature Inspiring Contemporary Design
■Prominent Building Signage and Branding Opportunities
■Modern Steel & Glass Building Construction Profile
 Functionality
Functionality
■ Highly Flexible for Life Science, Office, R&D and Manufacturing Uses
■ 3,200 Amps @ 277/480V 3 Phase Power for 135 N. McCarthy
■ 3.3/1,000 On-Site Parking
■ Dock and Grade Level Loading
 Efficiency
Efficiency
■Large ±59,000 SF Floorplates for Optimized Utilization
■Expansive Outdoor Collaboration and Amenity Areas
■Sinuous Walking/Jogging/Biking Trails Weave Through 30 Acres of Rolling Parklands
 Sustainability
Sustainability
■ New EV Charging Stations
■ Drought Tolerant Campus Landscaping
■ Plentiful Natural Light
■ Onsite Bike Parking
 Amenities
Amenities
■ State-of-the-Art Flow Fitness Studio with Spacious Locker Rooms & Showers
■ Onsite Basketball, Pickleball & Volleyball Courts
■ New Onsite Café with Lush Park Views
■ Outdoor Café & Lounge Seating, Ping Pong, BBQ
& Picnic Patios
■ Trellised Outdoor Workrooms & Redwood Grove
with Social Fire Pit Terraces
■ Walking Distance to Over 50 Restaurants, Retail,
Service and Hotel Amenities
CONVENIENT SOUTH BAY LOCATION
1.3
miles to VTA Light Rail
3.4
miles to Milpitas BART Station
4.5
miles to Downtown Sunnyvale
4.9
miles to Levi's Stadium
7.2
miles to Downtown San Jose
7.5
miles to Downtown Mountain View
6
miles to San Jose International Airport (SJC)
28
miles to Oakland International Airport (OAK)
33
miles to San Francisco International Airport (SFO)
4+ ACRE FRESH AIR WORKSPACE & AMENITIZED PARK ENVIRONMENT
±471,877 SF Campus on 30-Acres
 BROCHURE
BROCHURE
FLOW FITNESS STUDIO
NEW FITNESS + WELLNESS CENTER INTEGRATED WITH CAMPUS PARK
